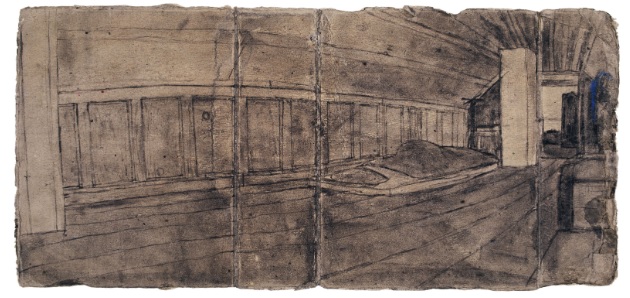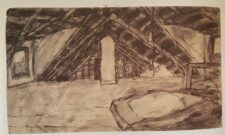
James Castle
American, 1899-1977
View of Attic, n.d.
soot on found paper
7 1/2 x 16 in.
James Castle Collection and Archive

James Castle working at his desk (photograph housed at the James Castle Collection and Archive)

Castle - Attic with Two Figures
COMMENTS
Castle’s attics are perhaps the quietest and most solitary of his spaces, suffused with half-light, relatively unfurnished, and containing only a few enigmatic objects. One such space is quite rudimentary, with wooden rafters and widely spaced plank sheathing that supports the external covering, a structure consistent with metal roofing (“Attic with Two Figures”). The space is divided by a chimney and accessed by an interior stair, protected by a simple railing and lit by a dormer window. Another window, double hung and without mullions, is centered on the gable end of the attic. The only objects visible in this space are a small table and what appears to be a pallet on the floor covered by a tarp or blanket.
Another attic that Castle explored over several drawings is more finished, with wood-paneled walls and ceiling, and a masonry chimney (“View of Attic”). A door on one end opens into an adjoining space, while the door opposite opens to an outside stair—like that of the house at Garden Valley, which had a staircase running up the exterior. There is little furniture or evidence of stored items in this space, either—just a pallet-like object on the floor and, in some views, what appears to be a trunk.
This more finished attic especially seems to have fascinated Castle. He rendered the parallel lines of the paneled ceiling in perspective, and he was attentive to the changing qualities of illumination, using a thick wash to represent deep shadow on the interior walls or to isolate a shaft of light. The pattern of wood paneling on the walls gave Castle ample room for abstraction and improvisation. He drew it, he reproduced it in cut-out and stitched constructions, and he rendered it in both larger and smaller segments—often with repeated details, like a knothole that recurs in the same position on the same panel time and again. He turned the same attention to the stairs that led to these upper rooms, carefully depicting the horizontal paneling of the walls and the deep tones of the baseboard molding as well as the shifting tonalities of risers and treads on the steps. As in so many instances, this architectural detail was further abstracted in a construction, where the horizontal paneling is interrupted by the stitched-on detail of the baseboard and a fragment of a step.
At the risk of putting too much weight on these attic drawings, I think they epitomize qualities that characterize much of Castle’s work: his interest in structure; his preoccupation with geometry, abstraction, and the elaboration of formal elements; his spatial sophistication and command of perspective; his confident line; his capacity to achieve a range of tonalities suggestive of shadow and atmosphere. What is particularly distinctive about these attic drawings, however, is how lucidly they display the details of architectural construction. Attics are typically unfinished, so they reveal their structures more readily. Castle may have had plenty of time to observe the architecture; he may have spent a lot of time in attics. Here, too, we may be moving away from Bachelard. In revealing their structure, roofs and attics denoted rationality for the philosopher, as opposed to the irrationality of cellars. He also perceived attics as light and without menace, as places that “can always efface the fears of night. Castle equally reveled in structure, but his drawings of attics have an undertone of twilight, a slightly haunted atmosphere. Moreover, they are anything but rational in the way their contents are hidden in various ways—contained in trunks or shrouded by tarps or blankets.
- John Beardsley, James Castle: Memory Palace, Yale University Press, New Haven, 2021, 108-112
SBMA CURATORIAL LABELS
Like the seeming “peripheral vision” of Castle’s parlor and dining room scenes, his views of bedrooms and attics are often distinguished by their artful manipulation with walls adjusted to oblique angles to make more of the room visible to the viewer’s single vantage point. Such distortions also serve to activate the spaces, as do the intricate and profuse patterning, which lends a vibrancy to otherwise sparsely decorated and uninhabited spaces. In his "View of an Attic", Castle’s tendency to expand space is augmented by his employment of a “bending” perspective, more in keeping with how the room is experienced, as one moves through it, than how it is seen from a static vantage point. The spectator is afforded an almost frontal view of the left side of the long wall and, at the same time, can gaze down to the window on the perpendicular wall at the end of the room. In other attic views, Castle experiments with abstraction, representing just a few stark elements and observing the play of light and shadow over them. These drawings are recollective of certain photographs of the 1930s by the American artist Charles Sheeler, who similarly sought to exploit the simple and evocative beauty of dimly illuminated architectural features.
- The Private Universe of James Castle, 2023
